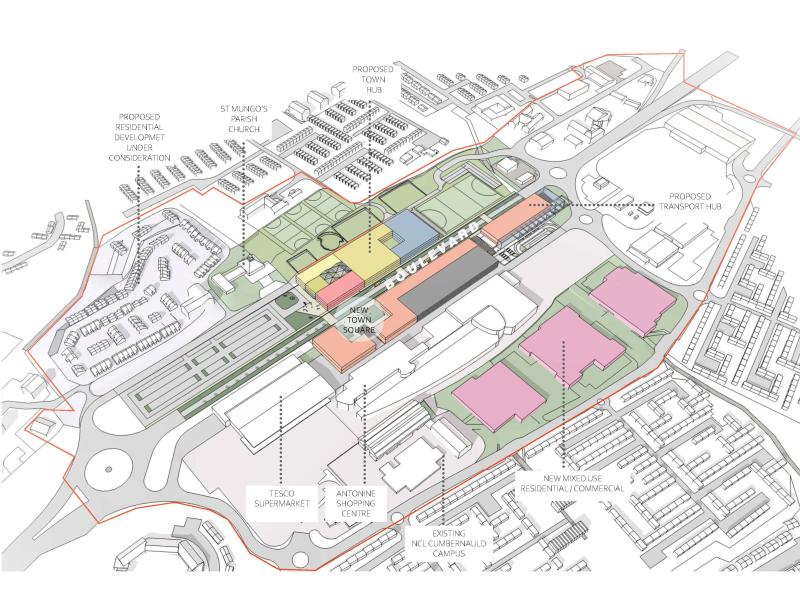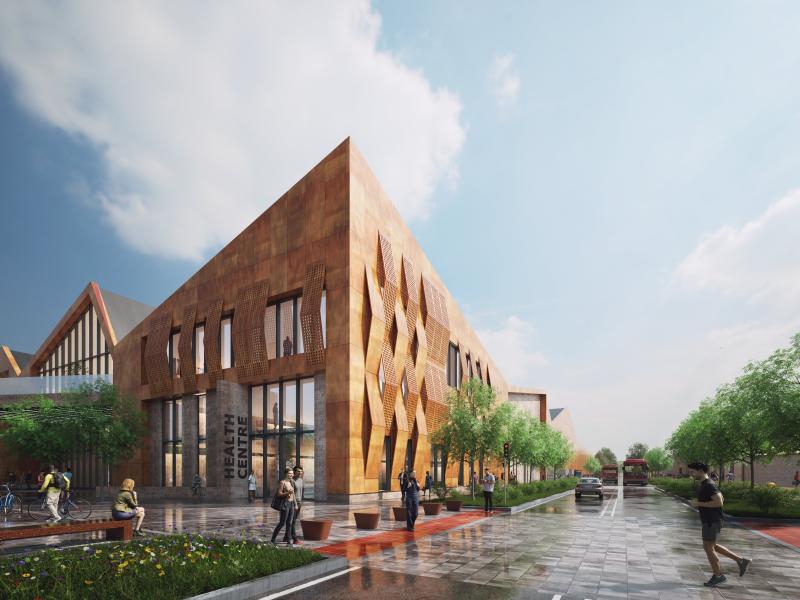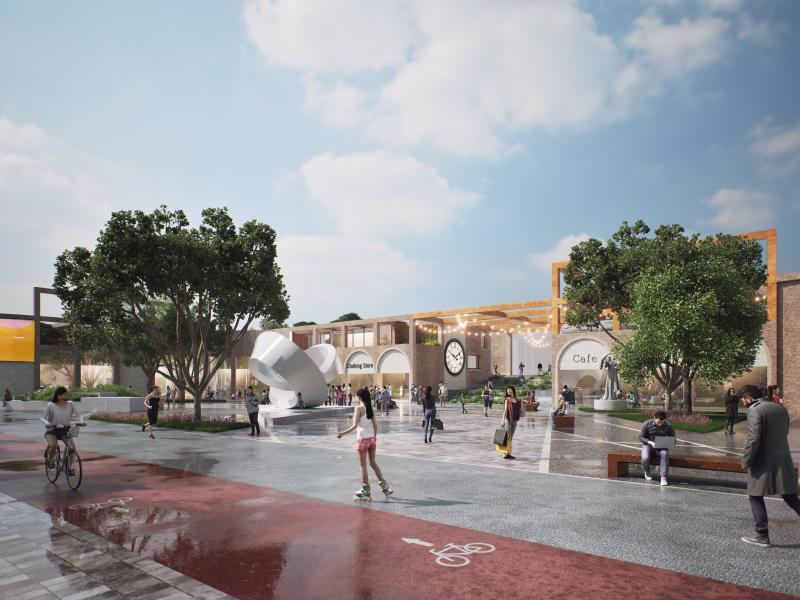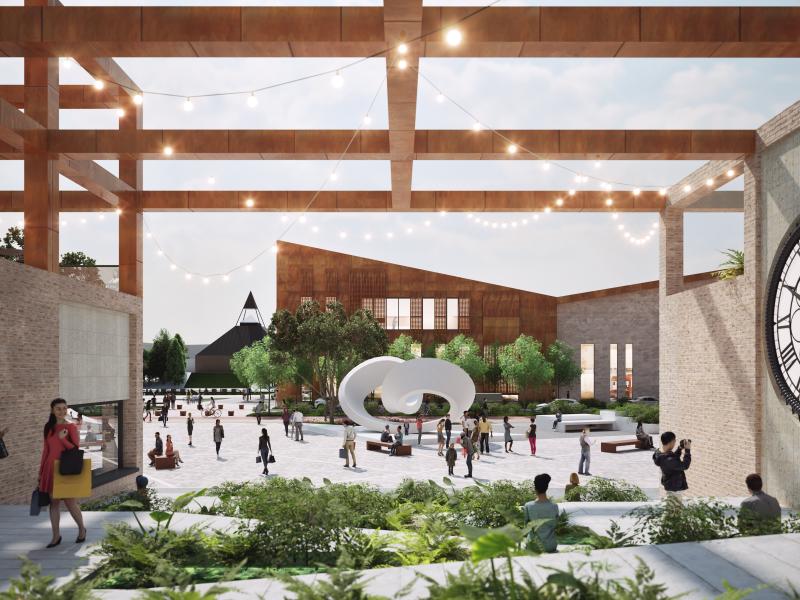Concept designs 1 and 2 take into account the proposed demolition of The Centre Cumbernauld as well as the demolition of other town centre properties such as Fleming House (former council offices) and the former HMRC offices.
It is proposed that the land will be used to create a mixed-use town centre featuring a town hub, a transport hub, leisure and commercial units, housing and community space.
It is envisaged that some of the existing facilities within the town centre will remain as they are. This includes the Antonine Shopping Centre, New College Lanarkshire, and local supermarkets and fast-food outlets.




