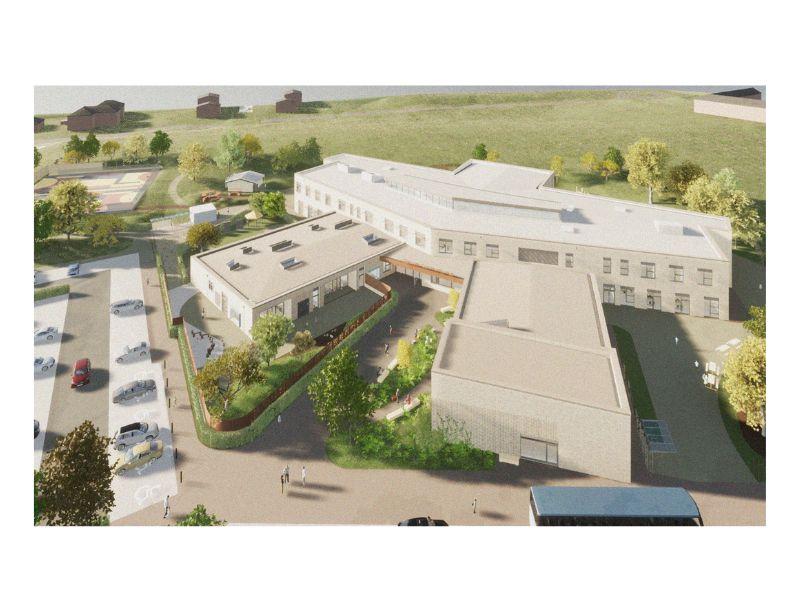The town and community hub programme took another significant step forward this week following the approval of two new projects.
Members of the council’s planning committee met on Thursday 4 April and approved applications to build a new Gartcosh Community Hub and a new St Kevin’s Community Hub in Bargeddie.
Both projects will address school capacity issues in their areas and provide modern community facilities.
Councillor Michael McBride, Convener of Education, Children and Families, said: “The new Gartcosh Community Hub and St Kevin’s Community Hub will offer first-class facilities for pupils and staff – as well as the wider community – to enjoy.
"The latest developments in our town and community hub programme represent our clear ambition to deliver 21st-century learning, teaching and community facilities.
“These facilities will also provide modern indoor and outdoor sports facilities along with dynamic landscaped playground areas.
"They have also been designed for community groups to use of the building after the school day, at weekends and during the holidays."
The Gartcosh project includes of a new campus for the relocation of Gartcosh Primary School, a new Language Communication Support Centre, a nursery class and community facilities with associated car parking, sports facilities, a community garden and landscaping.
Access to the campus will be via Woodneuk Avenue and the building will be developed over a two-storey teaching block with a double-height atrium at its heart; this central space will provide several shared activity areas.
The building will also feature two single-storey wings on either side of the main entrance including Early Years and LCSC facilities on one side and community facilities on the other, with conference room and meeting rooms close to the reception area.
Meanwhile, the new St Kevin’s Community Hub includes a new primary school, meeting rooms, flexible workspaces, multi-use games area (MUGA), a games hall and hard and soft landscaping features.
The application states: 'The teaching zones are generally positioned on the inner face of the crescent looking out onto the playground with supporting accommodation (offices, touchdown zone, cloakrooms) facing north towards the car park.
'A central area will be reserved for communal spaces such as the dining area, games hall and stage.
'The new MUGA will be located in the southeastern corner of the site and bound 3m high fencing.'
Councillor McBride added: "The teams behind these two projects have done a considerable amount of work to gather the views of the local people and design new hubs that will meet the needs of pupils, staff, parents and the wider community.
“I'm delighted these new community hubs are moving to this next exciting phase."
Construction work is expected to start later this year.
